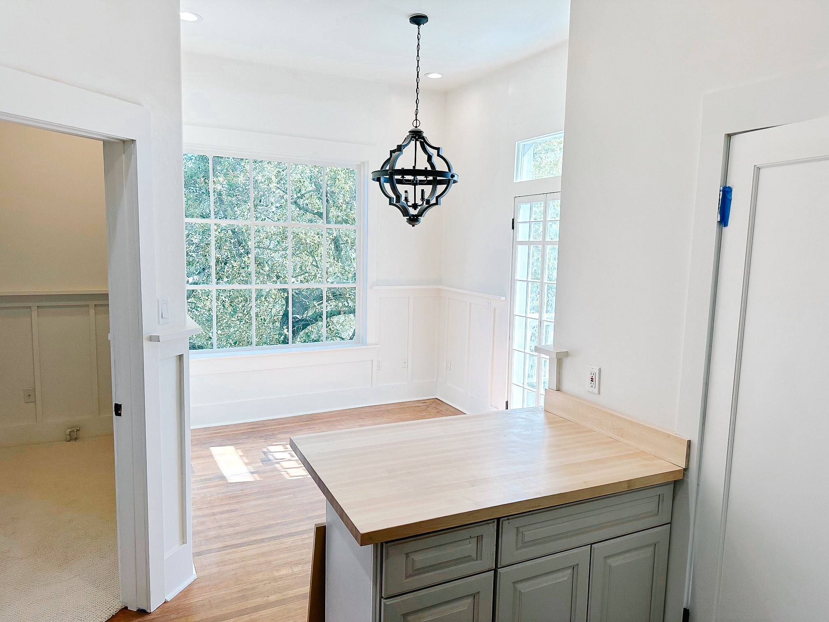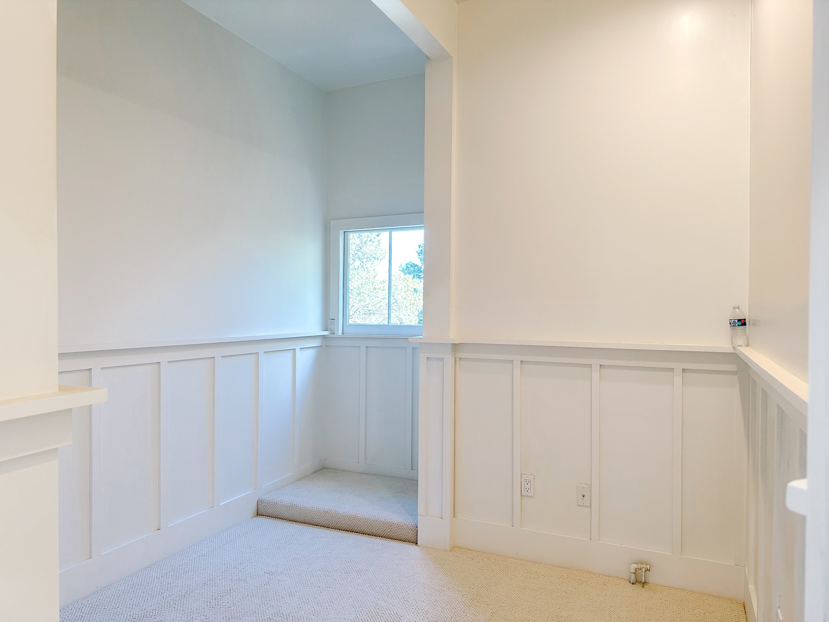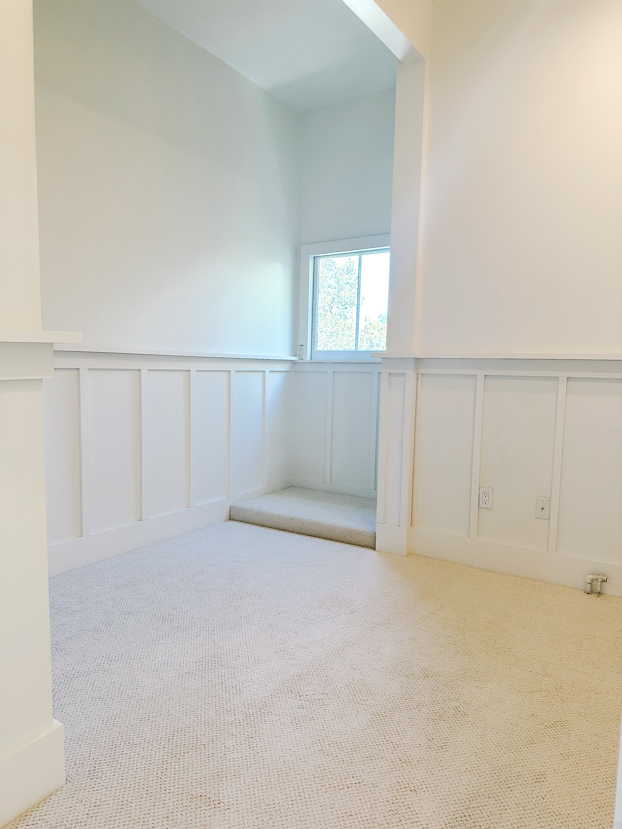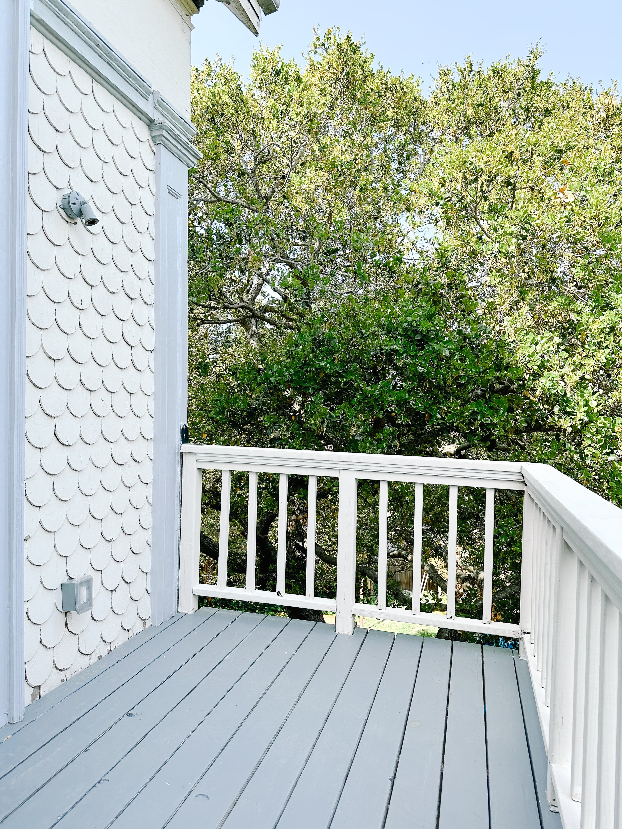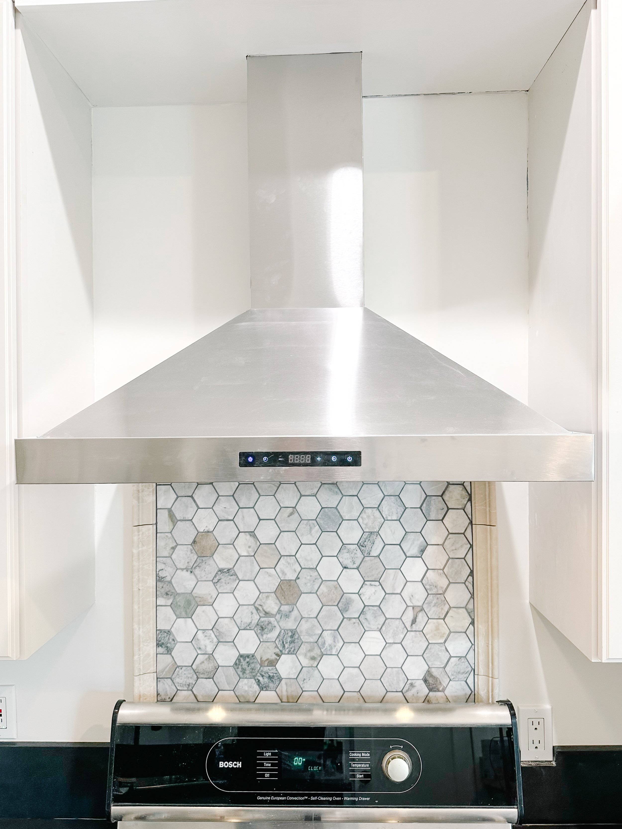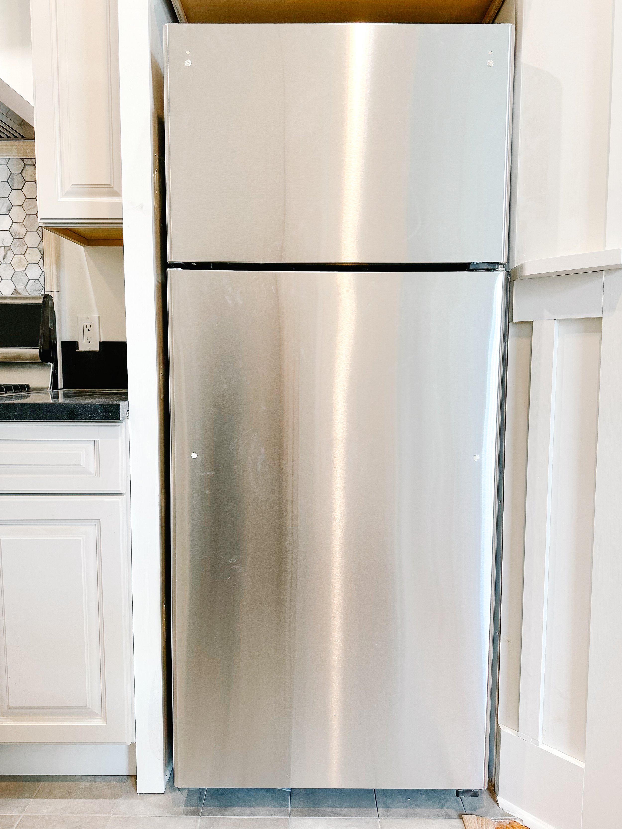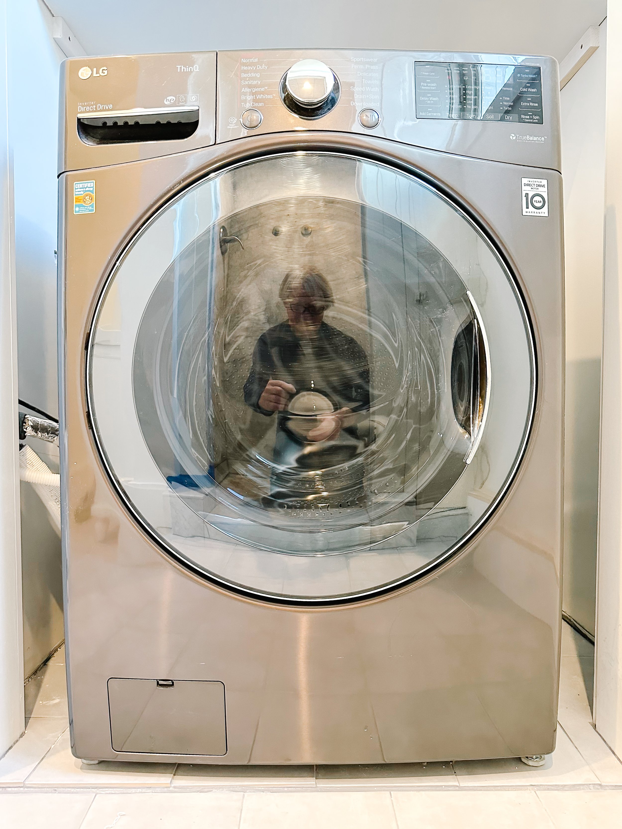Apartment #5 has one bedroom, one bath, 10 foot high ceilings, and faces east and south and with large windows.
It is sunny especially in the morning. From the Living Room one very large window provides views of the Berkeley and Oakland Hills, the vintage oak trees and the paver-finished driveway and rear grounds. A Storage Loft is also provided in the apartment. The Kitchen finishes and all appliances and fixtures are new with Granite counters and a maple butcher-block counter over an eat-in style kitchen island. The Bathroom includes new carrara marble finish, new fixtures and a new LG all-in-one washer and dryer. There is a large (80 S.F.) redwood sun deck located off the Living Room that captures views of the Berkeley and Oakland Hills in the distance and the estate grounds in the foreground. All interior spaces are well-insulated for both sound isolation and heat maintenance. Both heating and air conditioning are provided through a state-of-the art, highly efficient heat pump. One private paver-finished parking space is included and a second space is available at additional cost.
